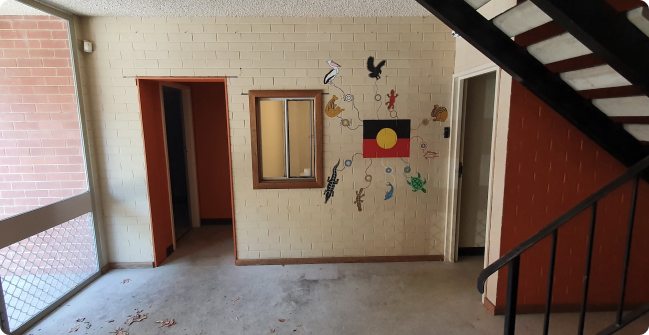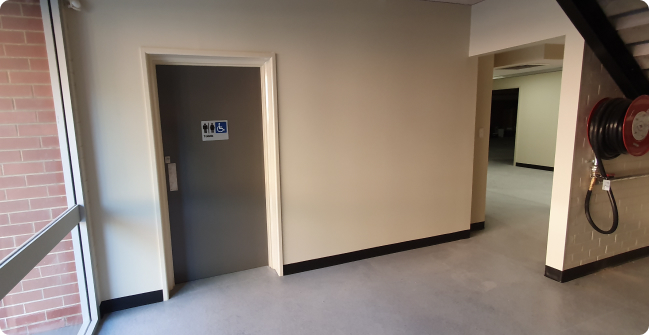Case Study
Adelaide
Description
Internal renovation and fit out
Internal renovation and fit out
Duration
12 weeks
12 weeks
Project Value
$178,000
$178,000
The two storey building used as warehouse needed to be transformed into training facility for one of Adelaide’s technical colleges. The class of the building was changed by Adelaide City Council to a class 9b (Educational premises) which required additional male and female toilets, ambulant and disabled toilets, disabled access throughout the ground floor of the building, emergency lighting, fire security, access and egress and other changes and additions appropriate to the class.
The project included but not limited to:
- Demolition of existing toilets, wall partitions, parts of ceilings and removing floor coverings
- Demolition of loadbearing brick wall and replacing it with engineered structural steel beam and columns
- Removing and relaying 50sq/m of concrete slab in order to install new pipework for new toilet block
- Building 3 male toilets (one ambulant), 2 female toilets (one ambulant)
- Building 1 disabled toilets to DDA standards
- Installing new glazed shopfront with the door and ramp for wheelchair access
- Widening walkways and doorways for wheelchair access
- Altering stairwell in order to bring it Australian standards (higher handrail, kick boards etc)
- Building new walls to create 3 new classrooms, students lunch area, stuff rooms and information kiosk.
- New ceilings, including tiled ceiling to new toilets and corridors
- New heavy-duty floor vinyl and skirting to all areas on ground floor
- New carpet to first floor and stairs
- New doors with handles and locks including 1 double sliding door
- All required sanitary equipment to new toilets e.g., hand basins, taps, handrails, mirrors, toilet pans etc.
- Emergency lighting and exit signs throughout the building
- New LED down lights, power points, light switches throughout the building
- Paint to all walls, ceilings and doors throughout the building
- Installing and connecting 2 fire hydrants. Fire extinguishers and blankets
Toilets - Before
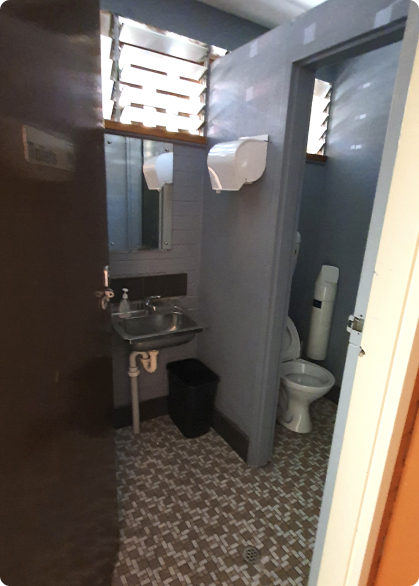
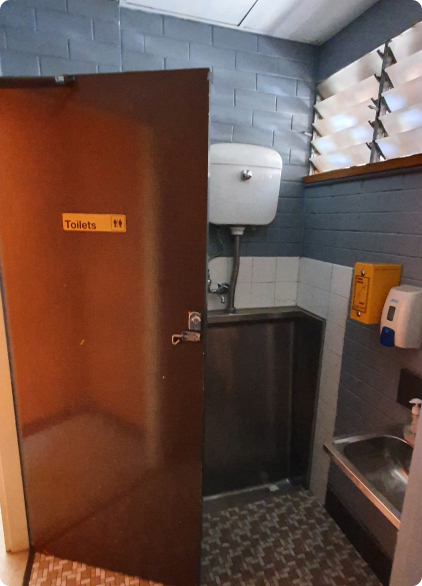
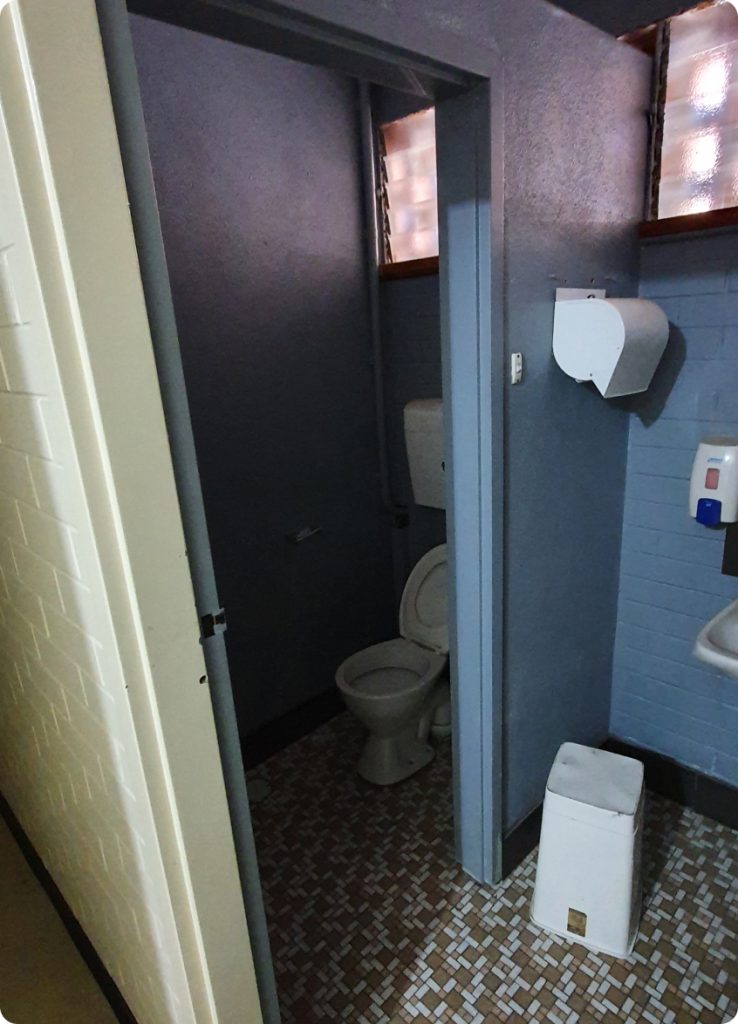
Toilets - During
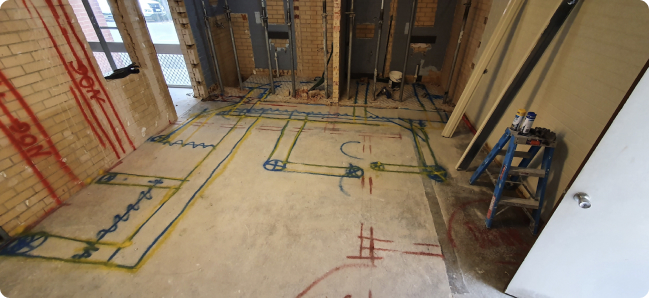
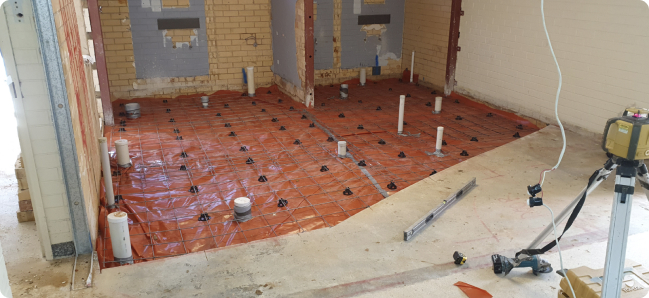
Toilets - After
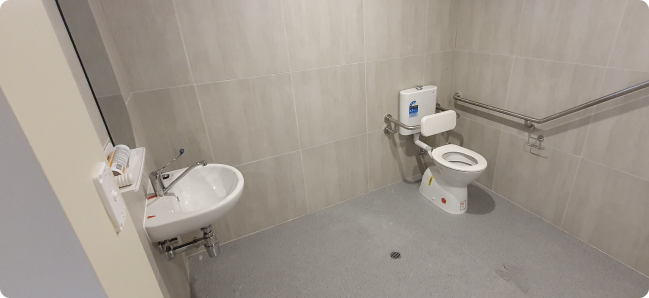
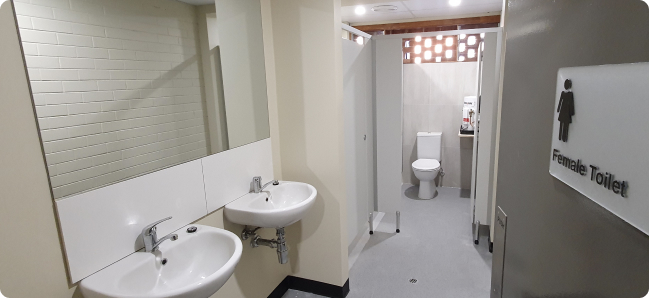
Stairwell
