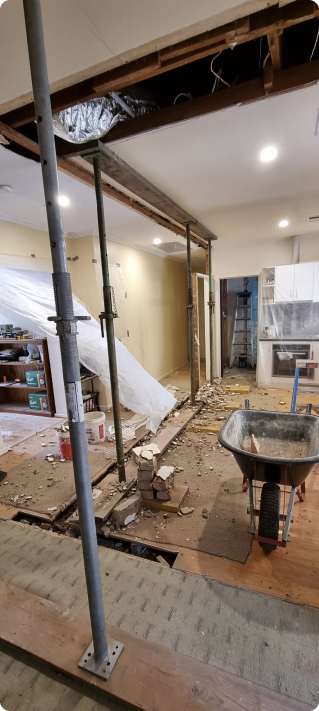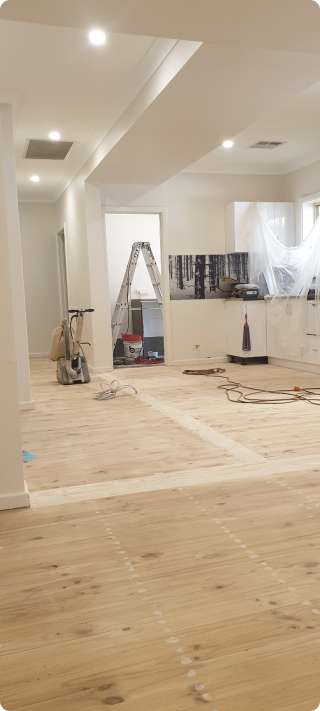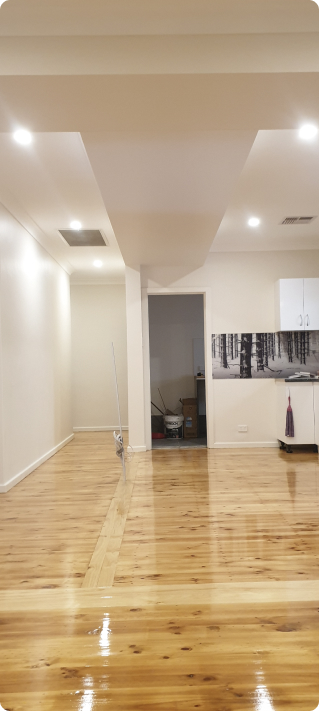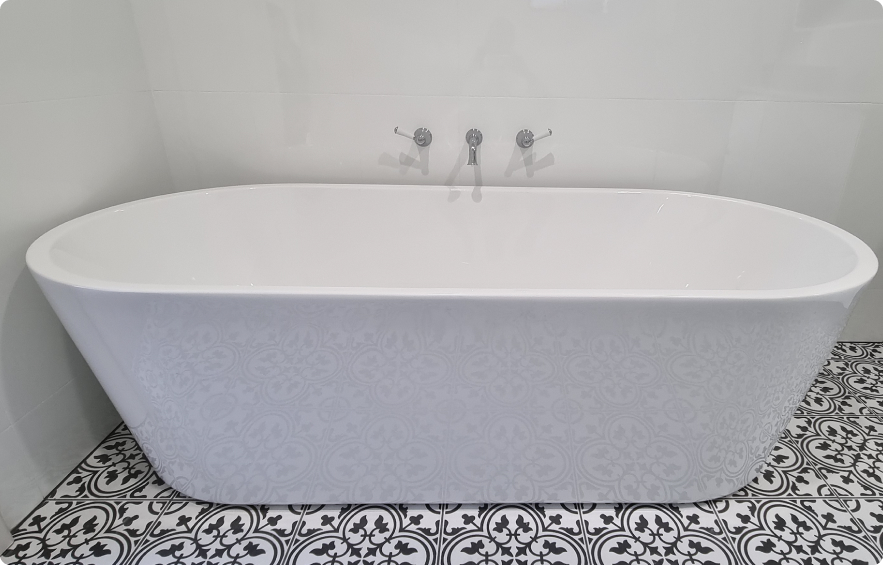Case Study
Morphett vale
Major internal renovation in two stages
Stage 1. – 5 weeks Stage 2. – 3 weeks
$88,000
The clients, a couple with teenaged kids needed more space in their 40 year old home as well as new toilet, bathroom, an upgraded laundry and a new larger on suite.
In order to create an open plan kitchen and dining area, the loadbearing brick walls needed to be removed and replaced with engineered structural steel beams and columns.
The enlarging on-suite be 5 square meters required taking down and rebuilding walls adjacent to it as well as strengthening the roof structure.
Other aspects of the job included:
Complete renovation of bathroom, toilet, laundry and on suite including taps, shower screens, vanities, toilet pans, bath tub, benches, hooks, rails etc.
Relocating toilet pan and bath tub
Replacing ceilings in all wet areas and corridors
Removing loadbearing brick walls and replacing it with structural steel beams and columns
Reinforcing roof structure
Building bulkheads, shifting walls to increase room sizes
Fix, sand and polish wooden floors
New doors with handles and architraves
Cavity slider and sliding barn door
New skirting board and cornice
New LED down lights throughout. Extra light switches and power points.
Other relevant electrical works
New paint to all walls and ceilings in worked areas
40sq/m of new laminated flooring
Ensuite
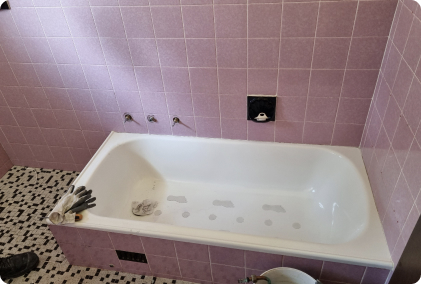


Bathroom
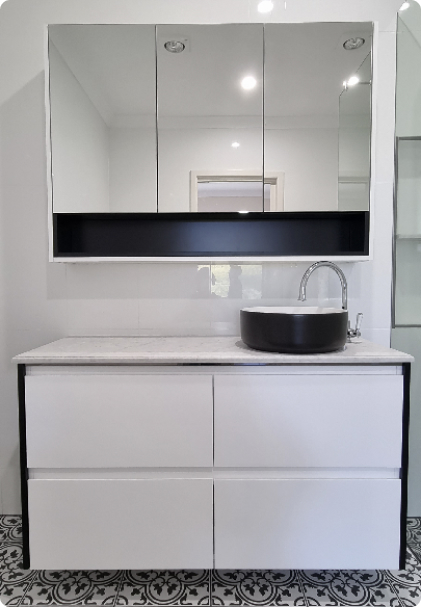
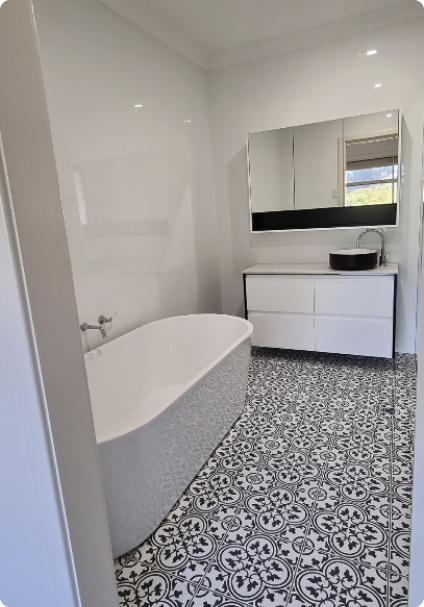
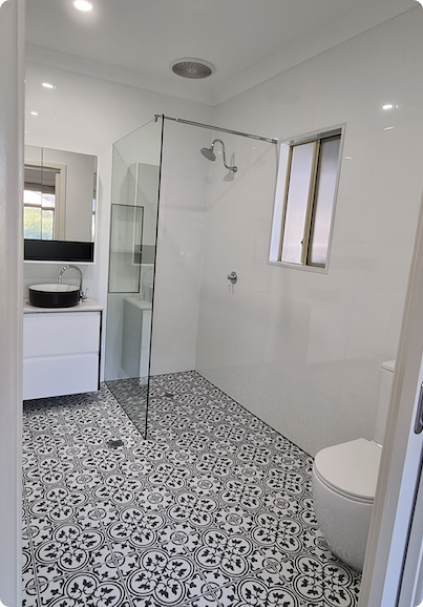
Laundry Renovation
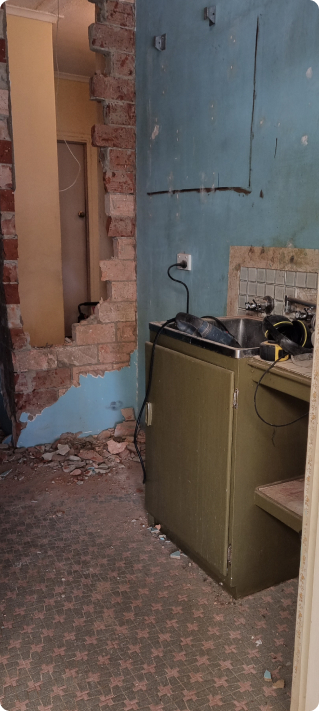
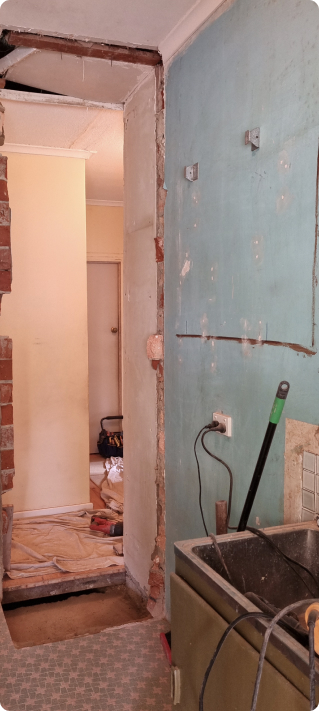
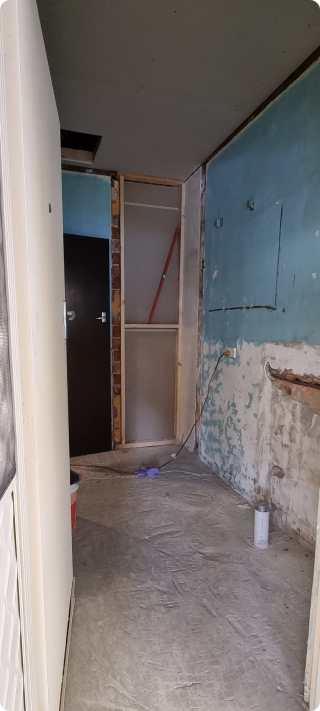
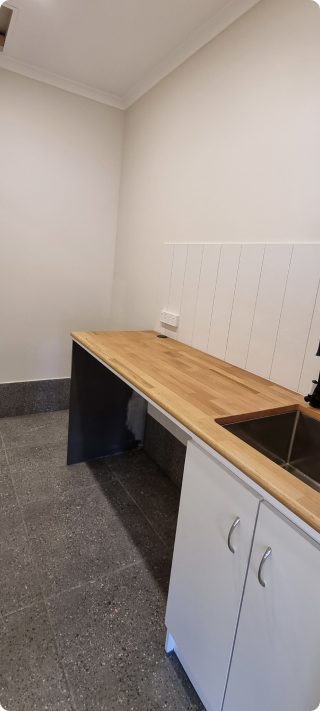
Main Area
